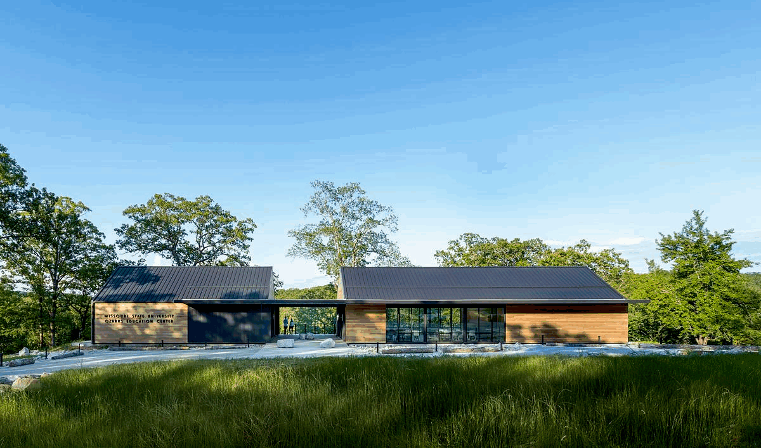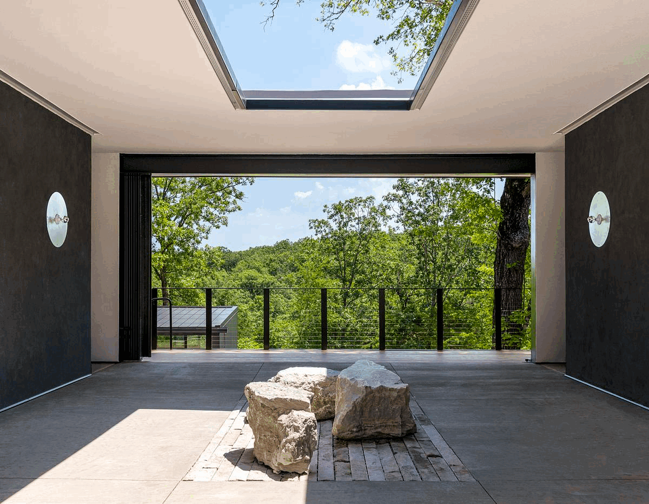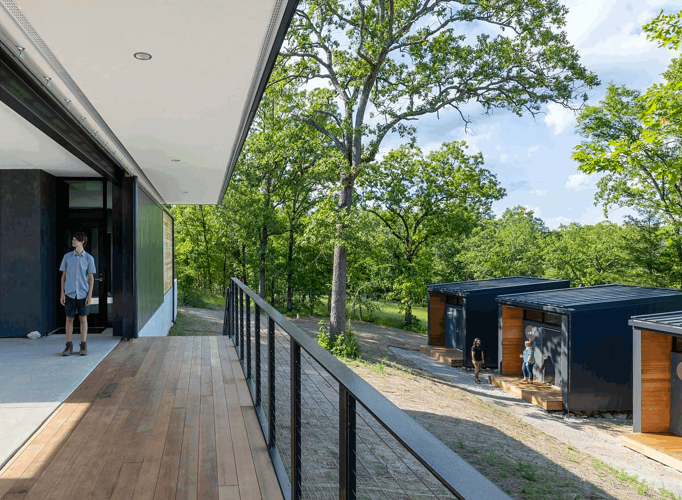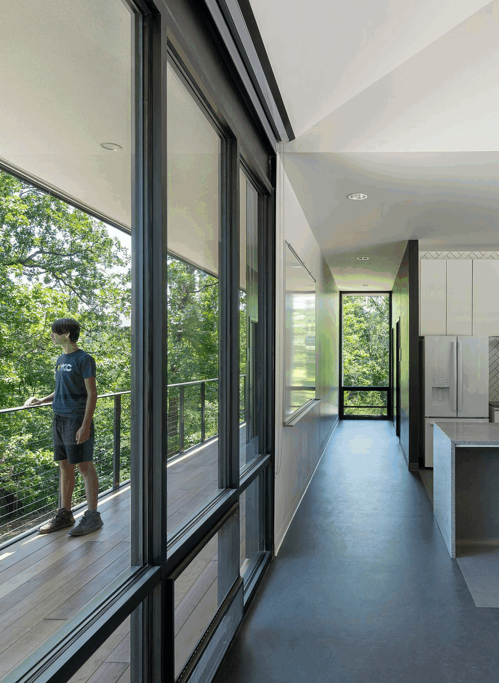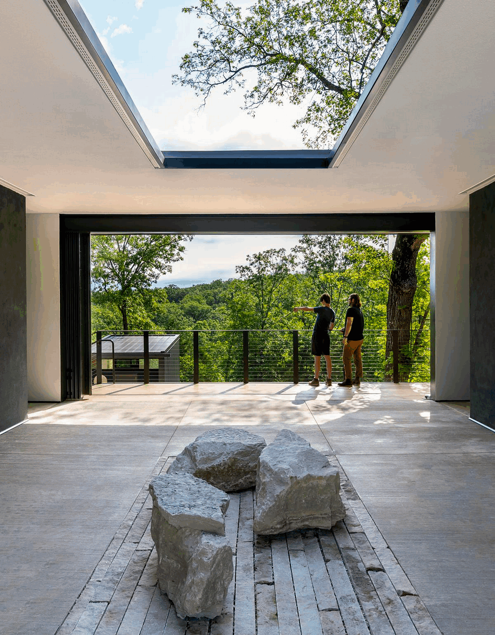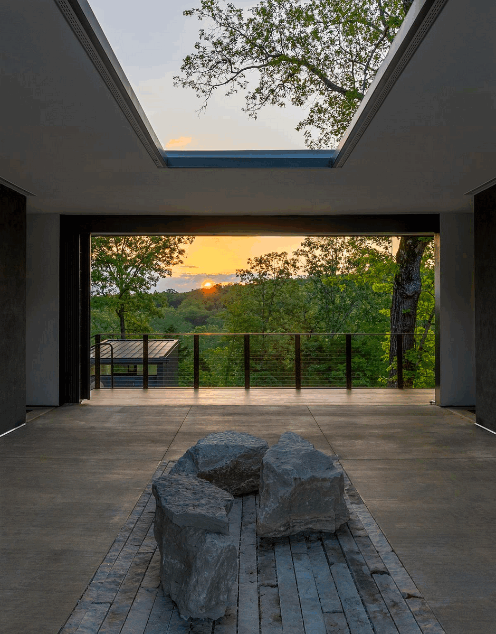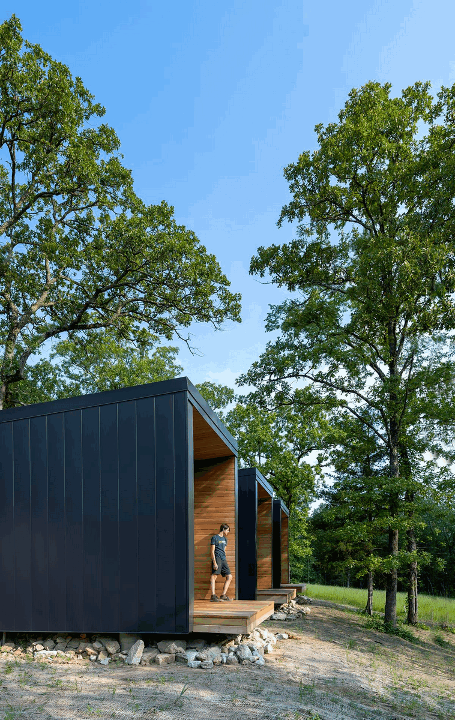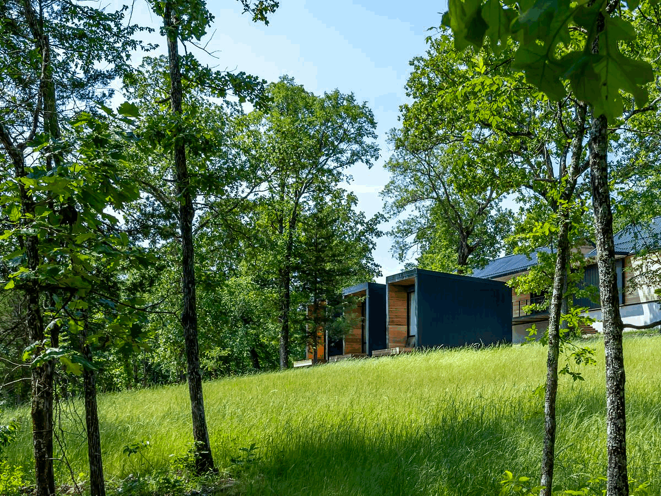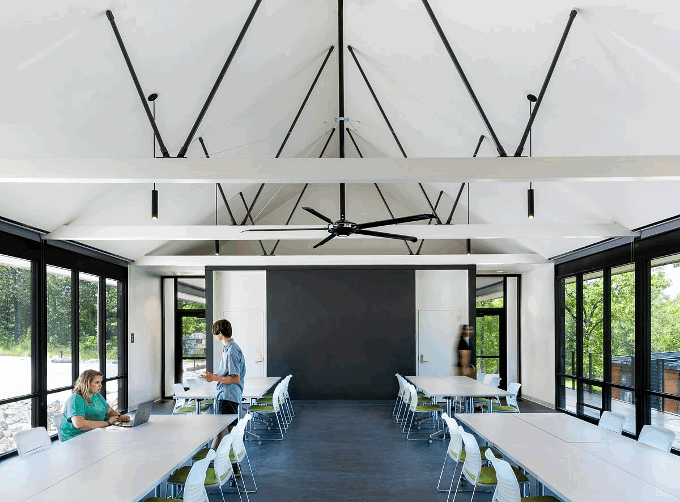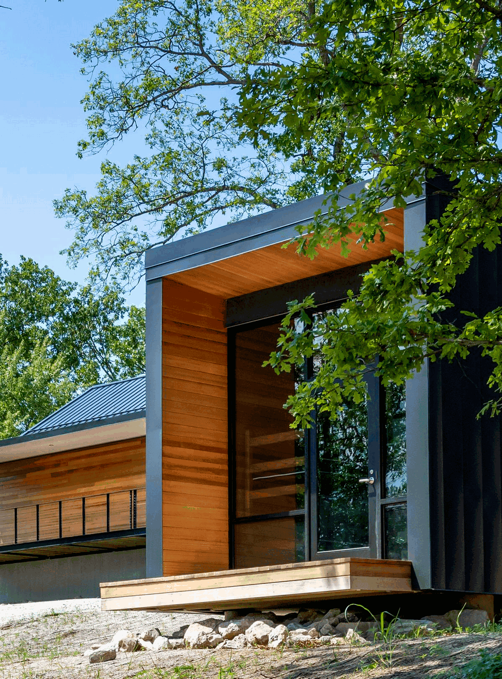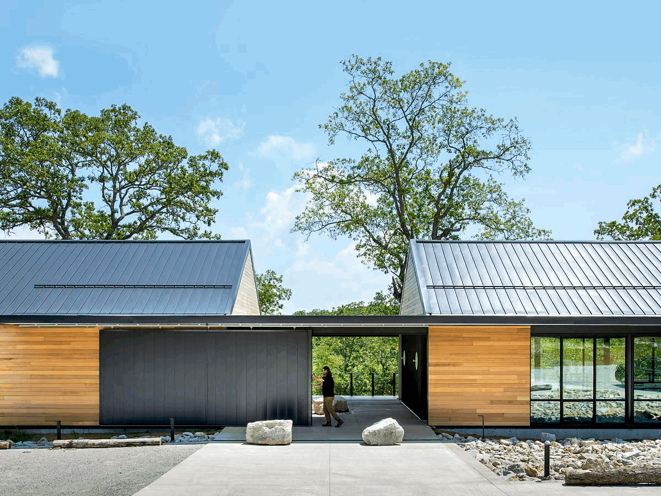Ozarks Education Center, School, Bentonville Building Development, Arkansas Real Estate, American Architecture Photos
November 27, 2023
Architects: BNIM
Location: Arkansas, United States of America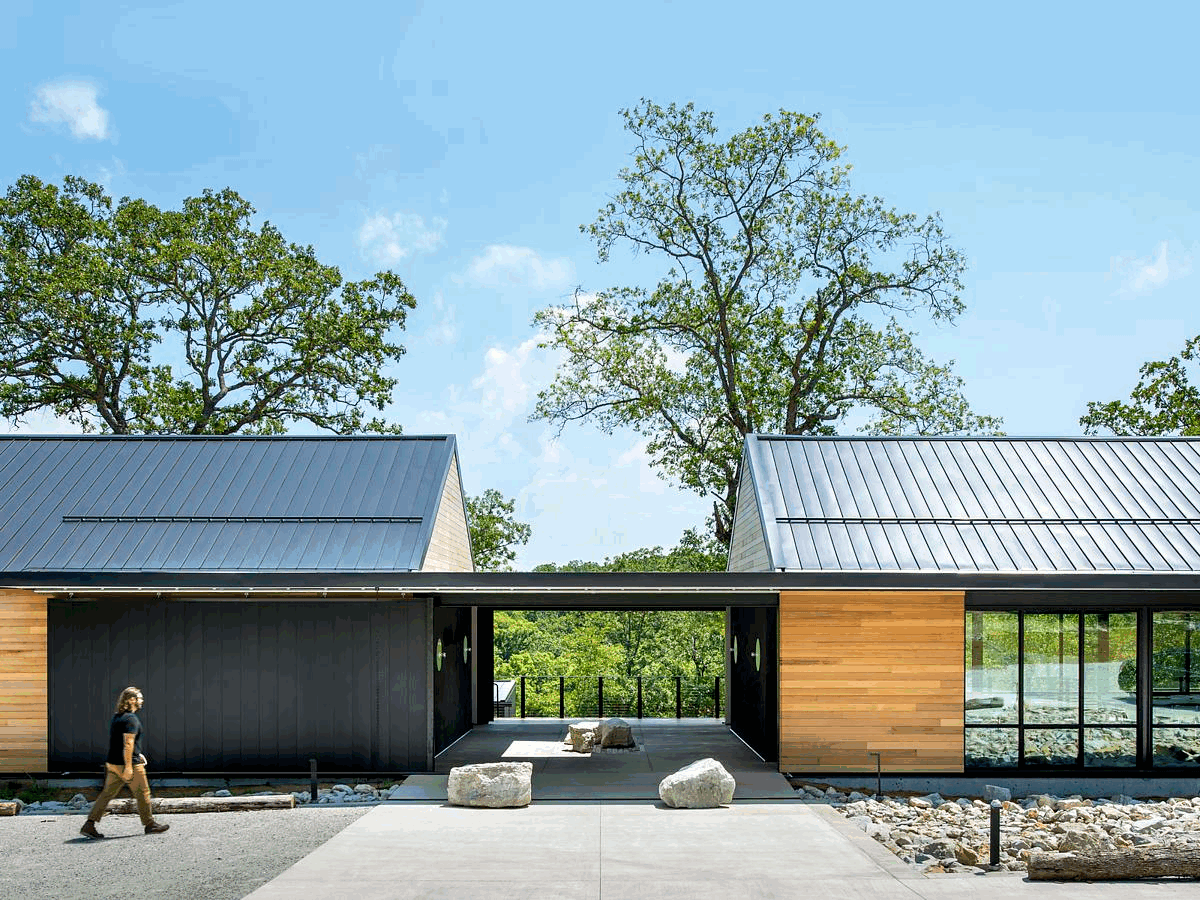
Photos: Kelly Callewaert
The Bull Shoals Field Station is an existing research location for Missouri State University (MSU) students located within the Ozarks on the shores of Bull Shoals Lake and within the Drury-Mincy conservation area. To address the increasing demand for educational opportunities within the college and other organizations at the Bull Shoals Field Station, the Missouri State University Ozarks Education Center provides a new location for education and research by MSU faculty and students, other universities, visiting high school students, and non-profit organizations.
Immersed in the unique landscape of the Ozark Mountains, the MSU Ozarks Education Center is designed to serve as a gateway for learning and observation of the surrounding state conservation areas and ecological resources. The community facility, at 4,310 sf, provides one central location to accommodate larger groups of students and visitors with sleeping and bathing quarters, a dining center, residential kitchen, classroom space, and room for programs.
The facility is divided up into community space and residential space by way of an entry dogtrot, which serves as a focal point for visitors to the MSU Ozarks Education Center. Large barn doors framing views from the east and west and a roof oculus naturally orient visitors to time of day and create a connection to sky and earth.
The space serves as a threshold for visitors to begin exploration of the greater 1,200-acre site and a gathering place to reconvene at the end of a day. The space is shaded and cooled passively through the design’s geometry which increases wind speeds, inherent in the vernacular dogtrot approach. The barn doors of the dogtrot can be opened and closed down to protect from harsh weather conditions.
Small and large groups of up to 60 people can be accommodated in the community space housed in the main building. Individual cabins and sleeping quarters in the main building can accommodate 19 overnight guests at a time.
Cabins are located down in the topography to immerse the guests in the surrounding environment and to provide a full sensory experience through large apertures of glass that open towards the forest.
The cabins employ passive cooling strategies with low operable windows on the west and high clerestory operable windows on the east that encourage natural cooling via wind.
Sustainable design was a key part of the design dialog for the MSU Ozarks Education Center. The building is designed to be a light touch both physically and sustainably on the natural environment, considering sustainable strategies in the areas of site, building, systems, and materials.
Sustainable features include operable windows for shading, solar heat gain, glare control, passive cooling, and cross ventilation; a series of bioswales and native plantings to assist with storm water management; rain chains for the opportunity to implement rainwater capture and reuse; LED systems and daylight and motion sensors for energy efficient lighting; and a simple and natural palette of materials selected for their low environmental impact and vetted for VOC emissions, recycling program, and low embodied carbon.
Ozarks Education Center, Arkansas – Building Information
Architect: BNIM – https://www.bnim.com/
Structural: Walter P Moore
Contractor: Branco Enterprises, Inc.
MEP: Lankford Fendler & Associates
Completion date: 2020
Building levels: 1
Photographer: Kelly Callewaert
Ozarks Education Center, Arkansas images / information received 271123
Location: Arkansas, United States of America
Buildings in Arkansas
Arkansas Architecture
Contemporary Bentonville Buildings
The Momentary
Design: Wheeler Kearns Architects
photograph : Tom Harris Architectural Photography
The Momentary in Bentonville
CO-OP Ramen Restaurant
Design: Marlon Blackwell Architects
photo : Timothy Hursley
CO-OP Ramen Restaurant in Bentonville
Crystal Bridges Museum of American Art Bentonville
Crystal Bridges Museum of American Art
New Arkansas Architectural Projects
15 Degrees House, Bella Vista
Design: Matthias J Pearson Architect
photograph : Timothy Hursley
Residence in Bella Vista
Harvey Clinic, Rogers
Design: Marlon Blackwell Architects
photograph : Timothy Hursley
Clinic Building in Rogers
Saint Nicholas Antiochian Orthodox Christian Church
Texas Architecture
Louisiana Architecture
Missouri Architecture
Nevada Architecture
Oklahoma Architecture
American Architecture
Buildings / photos for the Ozarks Education Center, Arkansas designed by BNIM page welcome
Architects Tours
© 2023 e-architect
